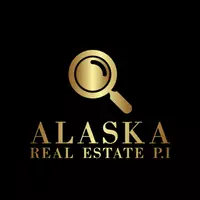$531,500
$531,500
For more information regarding the value of a property, please contact us for a free consultation.
4 Beds
3 Baths
2,252 SqFt
SOLD DATE : 04/10/2025
Key Details
Sold Price $531,500
Property Type Single Family Home
Listing Status Sold
Purchase Type For Sale
Square Footage 2,252 sqft
Price per Sqft $236
MLS Listing ID 24-12194
Sold Date 04/10/25
Style Two-Story Tradtnl
Bedrooms 4
Full Baths 2
Half Baths 1
Construction Status Existing Structure
Originating Board Alaska Multiple Listing Service
Year Built 2014
Lot Size 1.190 Acres
Acres 1.19
Property Description
An outdoor enthusiast's dream!
All the major upgrades have been completed, including a fully fenced, level acre lot, a spacious Trex deck, a three-car garage, and a large driveway with a gravel parking pad—perfect for storing all your toys! This 4-bed, 2.5-bath home features an open layout, blending modern and farmhouse styles in the kitchen, with stainless steel appliances and a walk-in pantry. There's also a flexible space that can be used as a formal dining room or office.
The master suite boasts a huge walk-in closet and an en-suite bathroom, complete with double sinks, a large soaking tub, and a walk-in shower. Fresh new carpet has been installed throughout the home.
With plenty of room for chickens, toys, and more, this property offers endless possibilities!
Location
State AK
Area Wa - Wasilla
Zoning UNZ - Not Zoned-all MSB but Palmer/Wasilla/Houston
Direction KGB to R- Foothills, L-Sundance follow into Upper Meadows- at end on the left side
Interior
Interior Features Ceiling Fan(s), CO Detector(s), Den &/Or Office, Dishwasher, Gas Fireplace, Microwave (B/I), Pantry, Range/Oven, Refrigerator, Security System, Smoke Detector(s), Washer &/Or Dryer, Washer &/Or Dryer Hookup, Window Coverings, Granite Counters
Heating Natural Gas
Flooring Carpet
Exterior
Exterior Feature Fenced Yard, Private Yard, Deck/Patio, Fire Pit, Garage Door Opener, In City Limits, Landscaping, Shed, Paved Driveway, RV Parking
Parking Features Attached, Heated
Garage Spaces 3.0
Garage Description 3.0
View Mountains
Roof Type Composition,Shingle,Asphalt
Topography Level
Building
Lot Description Level
Foundation None
Lot Size Range 1.19
Architectural Style Two-Story Tradtnl
New Construction No
Construction Status Existing Structure
Schools
Elementary Schools Btv-Undiscl By Ll
Middle Schools Btv-Undiscl By Ll
High Schools Btv-Undiscl By Ll
Others
Tax ID 7101B02L003
Acceptable Financing AHFC, Cash, Conventional, FHA, VA Loan
Listing Terms AHFC, Cash, Conventional, FHA, VA Loan
Read Less Info
Want to know what your home might be worth? Contact us for a FREE valuation!

Our team is ready to help you sell your home for the highest possible price ASAP

Copyright 2025 Alaska Multiple Listing Service, Inc. All rights reserved
Bought with RMG Real Estate
"My job is to find and attract mastery-based agents to the office, protect the culture, and make sure everyone is happy! "







